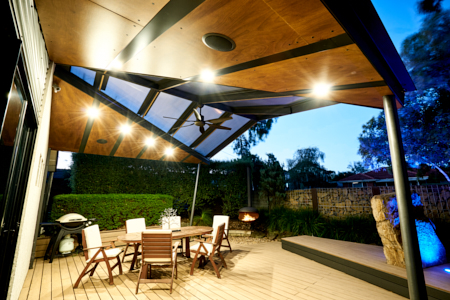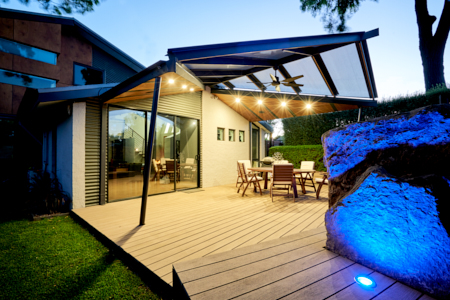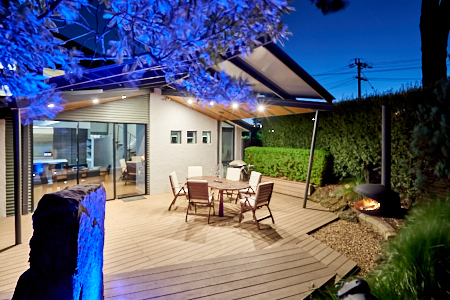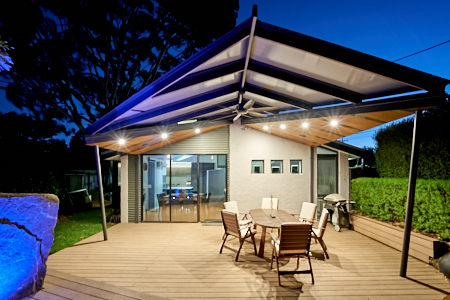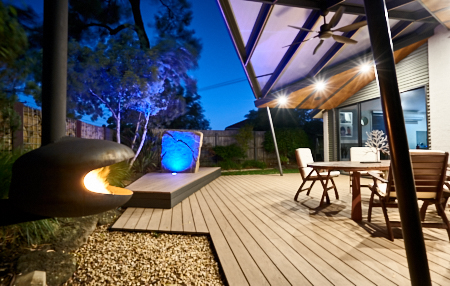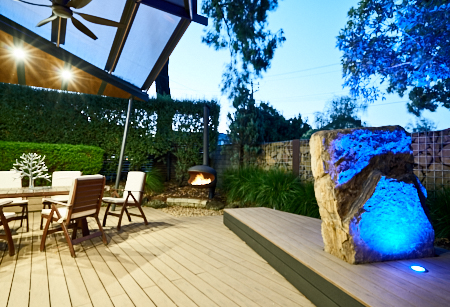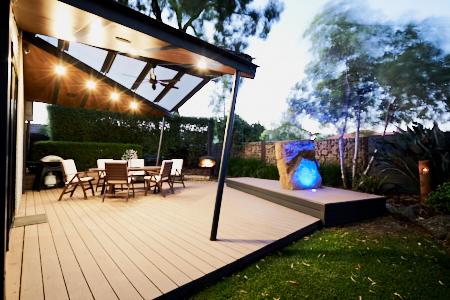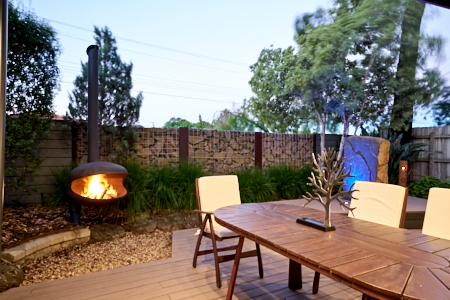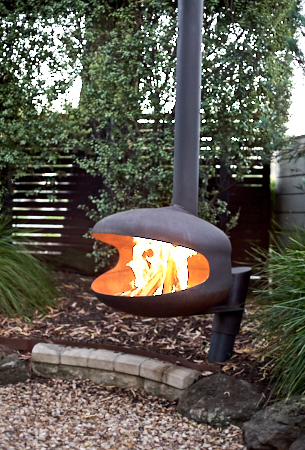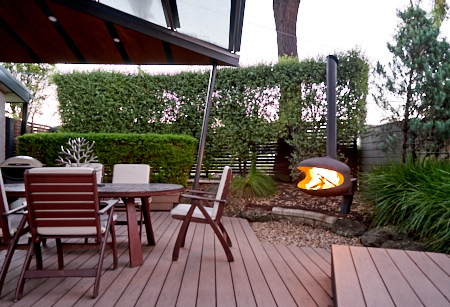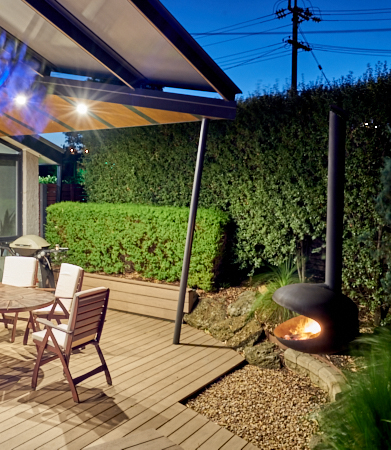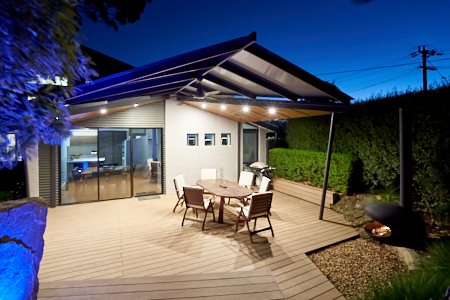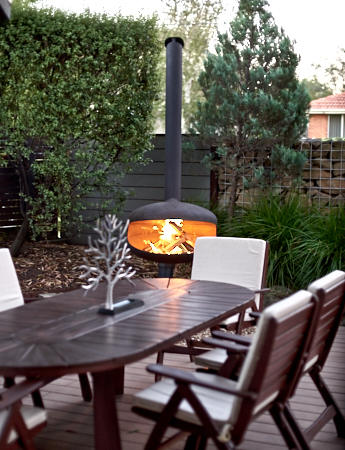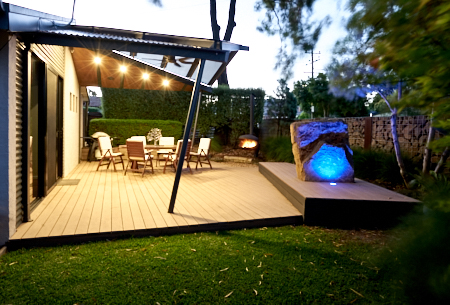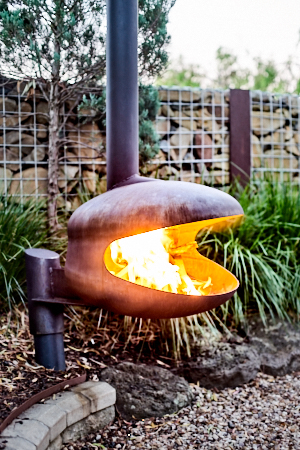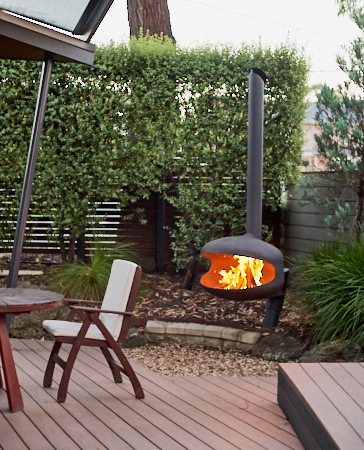M8 innovative outdoor extension
The level of detail, creative use of steel, site specificity and aesthetic result achieved for this outdoor entertaining area must be unmatched in Australia! While only around 50sq metres in size, the intricate detailing required to achieve this deceptively simple structure's aims of weightlessness and functonality is significant. Using custom designed and detailed steel, the structure lts to the east to capture morning sun, yet stops overlooking. It opens the home to views yet protects both home and new outdoor living from northern exposure. This structure is a significant aesthetic improvement to the home and provides outstanding amenity to the family for an extremely modest budget.


